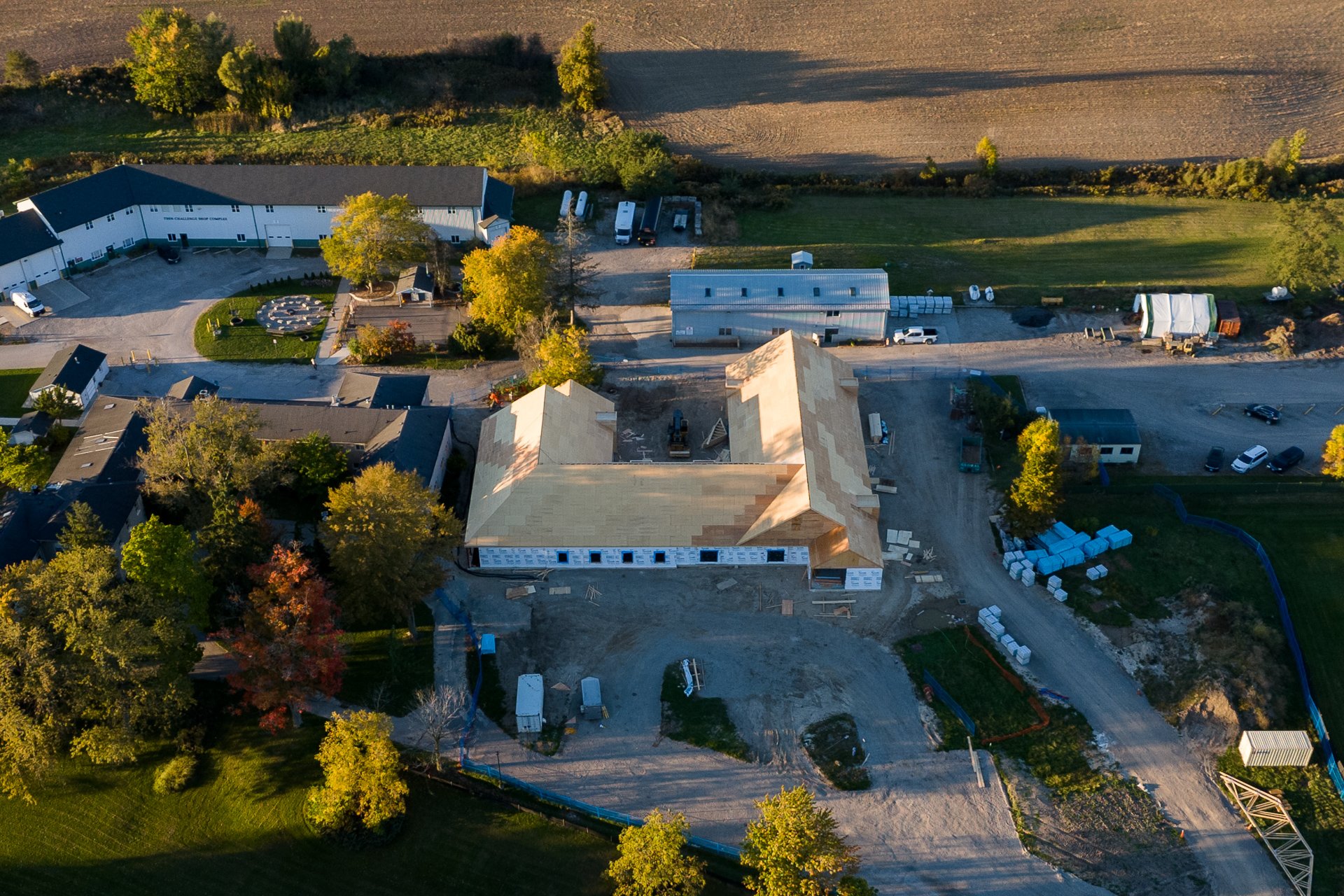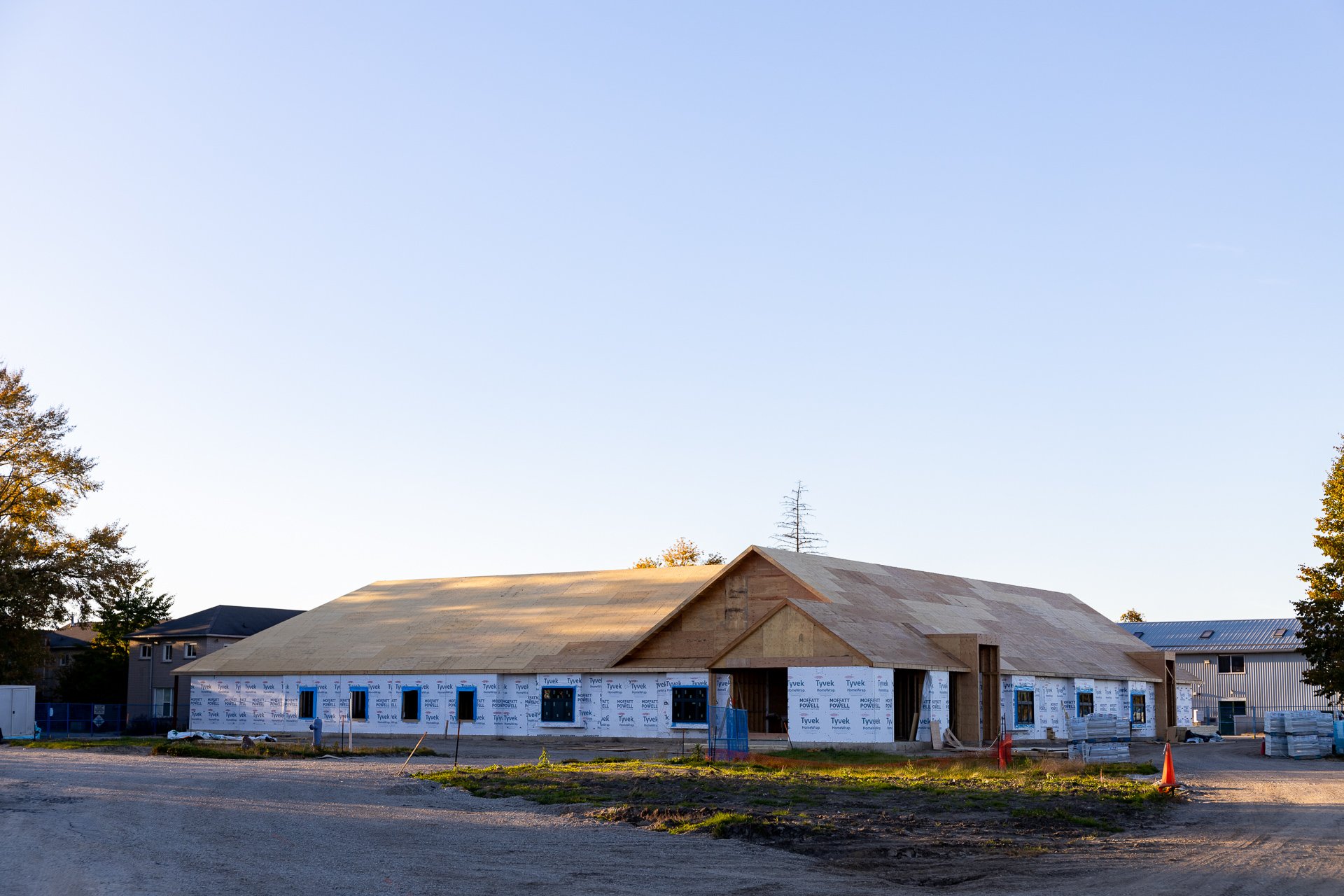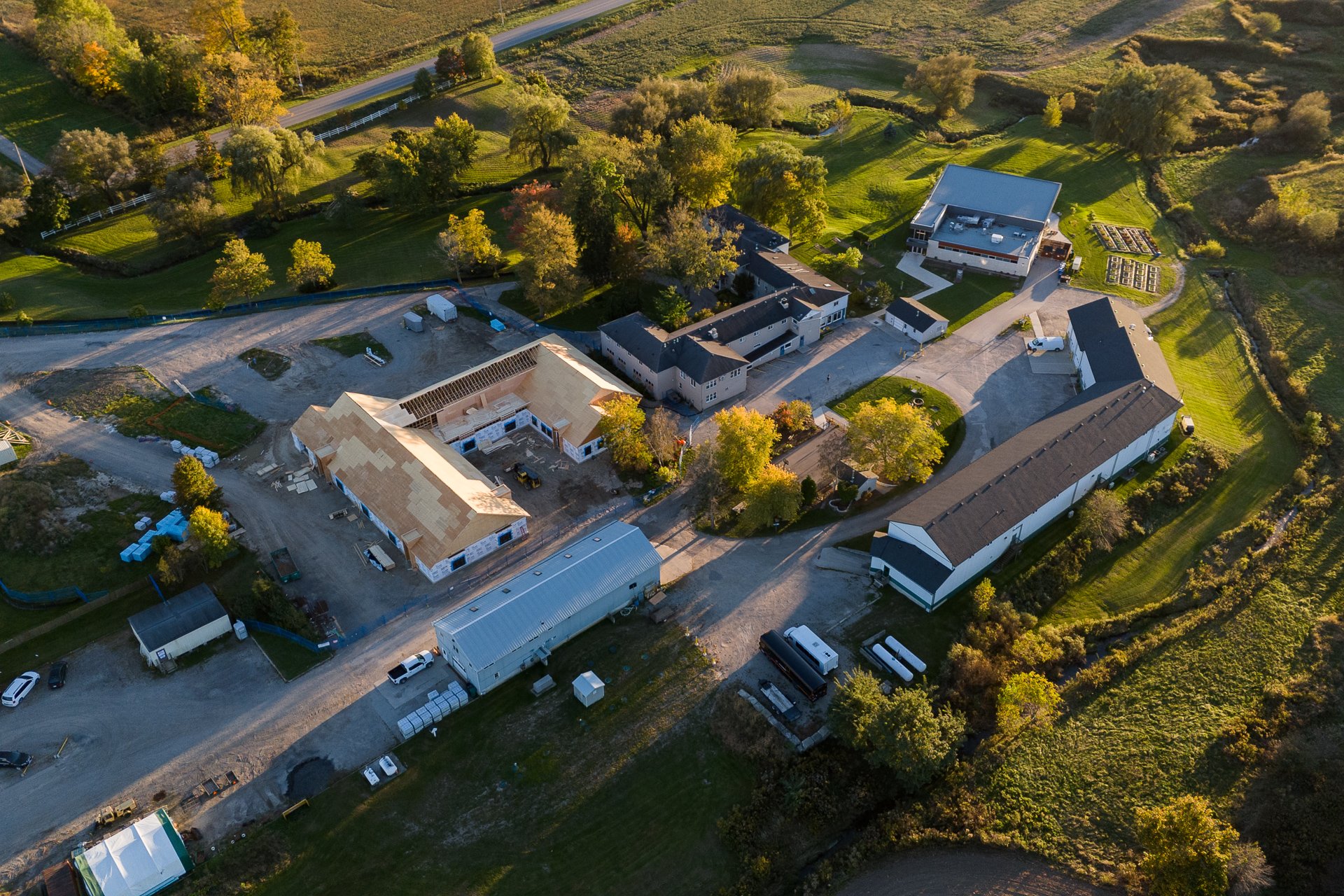
TEEN CHALLENGE RESIDENCE
LONDON, ON
The Teen Challenge Residence is a 13,200 square foot, single-storey facility located on the Teen Challenge Farm near London, ON. Designed with a focus on providing a supportive and comfortable environment, the building features a combination of conventional wood framing, wood shear walls, and timber trusses. A flat roof area accommodates mechanical rooftop units, and structural steel framing supports the curtain walls and entrance canopies.










Inside, the Residence includes student dorms, a gym, laundry facilities, and lounge areas, all designed to foster a sense of community and well-being. Lots of windows allow natural light to fill the space, offering views of the surrounding farmland and reinforcing a connection to the peaceful landscape. The building also incorporates plans for future expansion, ensuring it can adapt to the needs of the program.
SEE MORE LIKE THIS:
