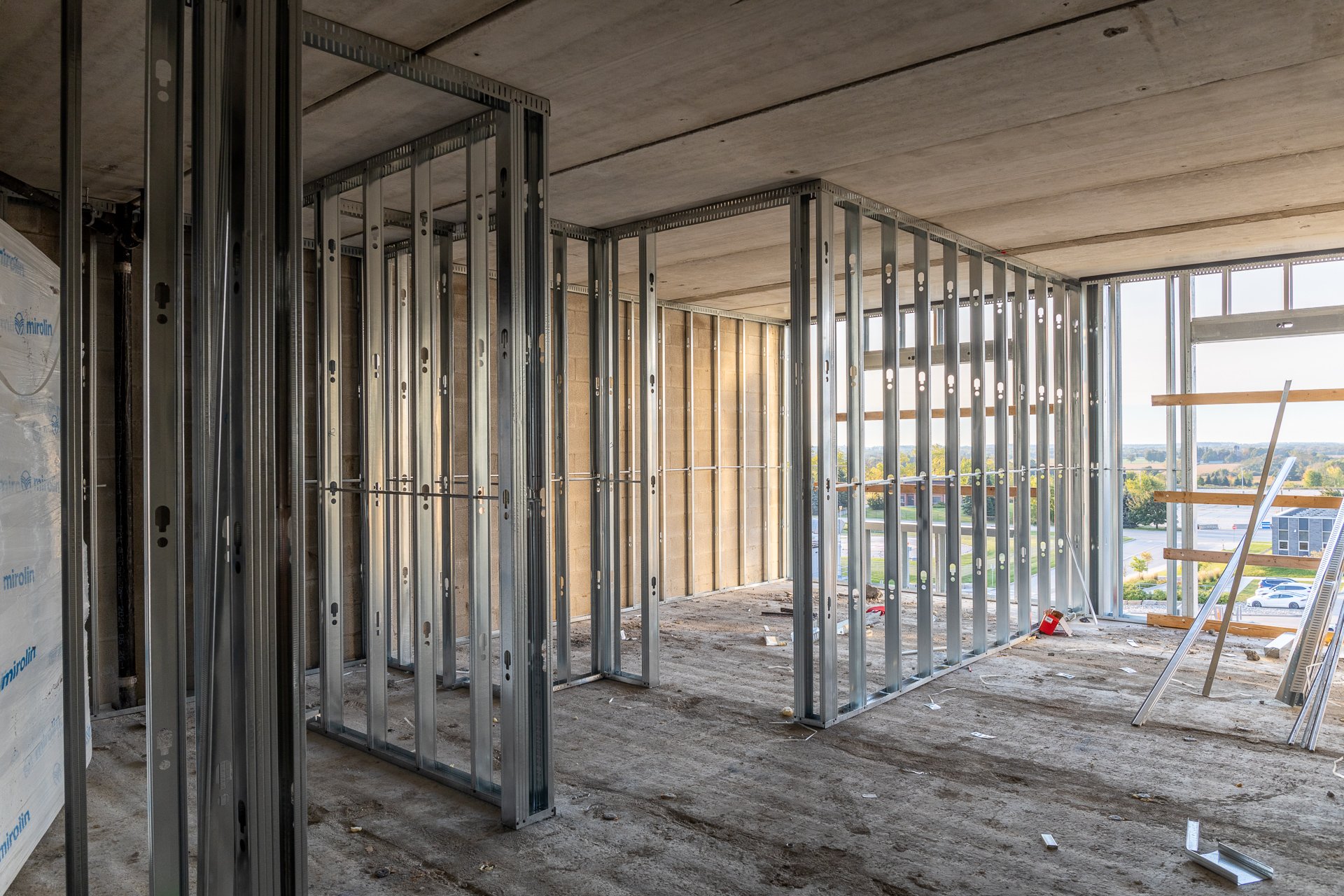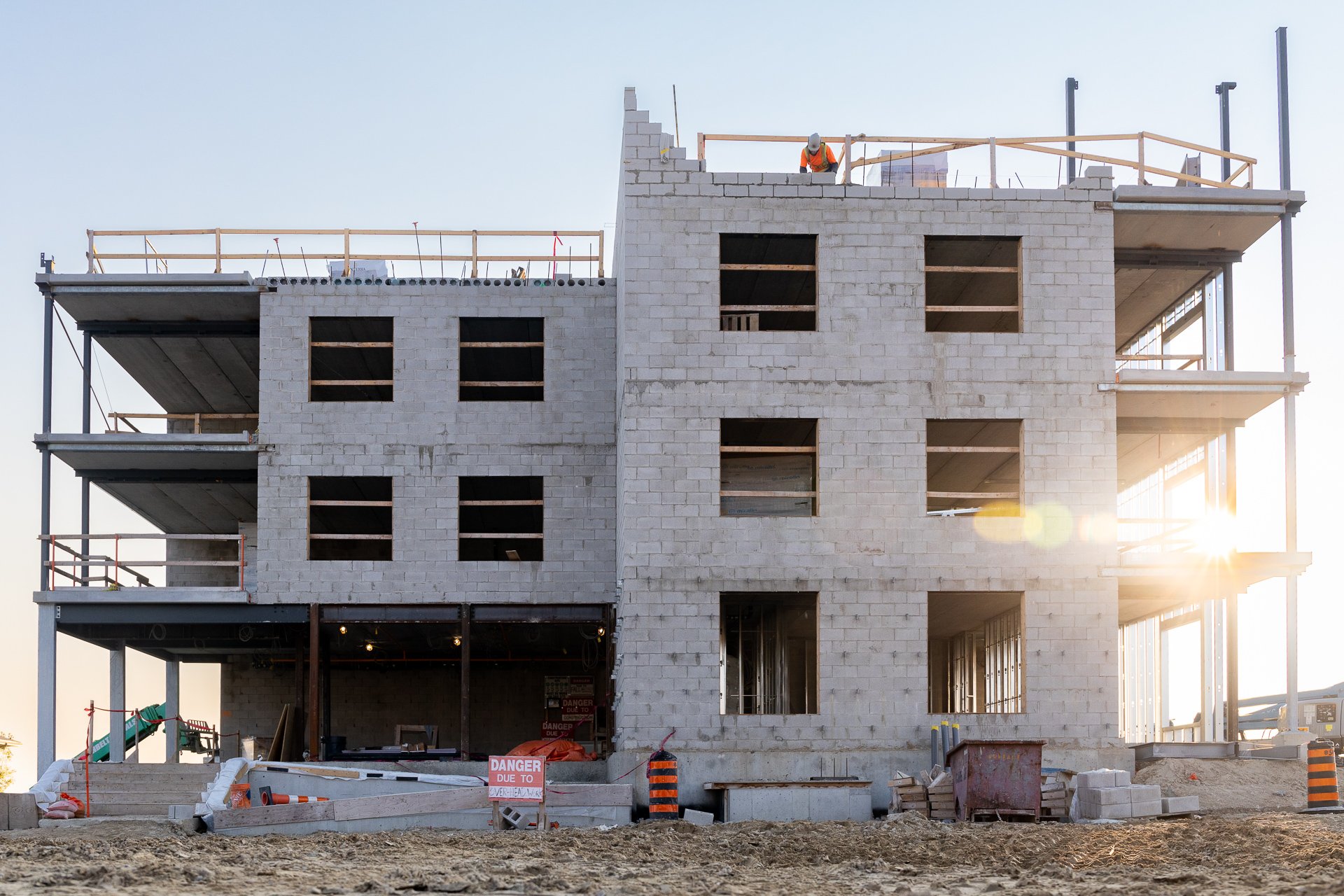
SOUTHWOOD WAY AFFORDABLE HOUSING
WOODSTOCK, ON
Southwood Way is a mid-rise affordable housing development in Woodstock, ON. This 49,000 sq. ft., four-storey building plus a livable basement includes 52 residential units, 13 of which are completely barrier-free, taking a large step towards reducing the demand for affordable and accessible living space.
The building sits on a sloping grade maximizing natural light and functionality. The lower-level features livable basement spaces, including a multipurpose room with ample windows and a curtain wall, creating a bright environment. A one-storey tall concrete retaining wall with an architectural finish supports the site’s terrain.








The structural system is composed of masonry bearing and shear walls, with precast hollowcore floors and roof for efficiency and durability. The front entrance showcases an eye-catching architectural feature with exposed columns that disappear into the ground, offering a modern aesthetic. Additionally, high-strength masonry was utilized on the lower floors to streamline construction, reducing labour needs and increasing productivity.
Southwood Way combines functionality with aesthetic appeal, blending prefabricated aluminum balconies with precast solid balconies. The façade design transitions seamlessly from brick to siding, ensuring effective drainage and visual harmony using a girt system.
This project reflects a dedication to affordable, accessible housing by combining innovative design with sustainable building practices, enhancing Woodstock’s growing community.
SEE MORE LIKE THIS:
