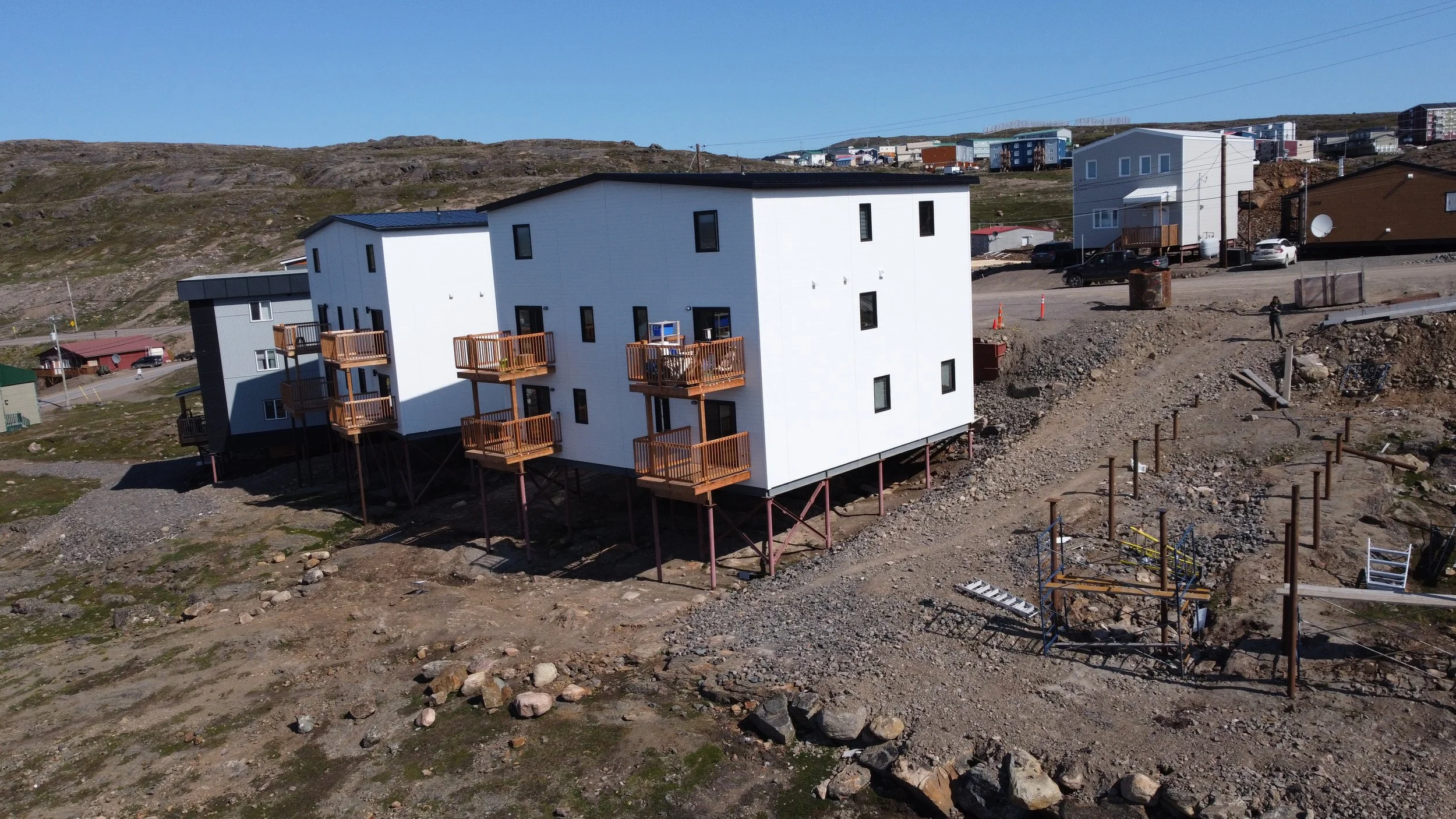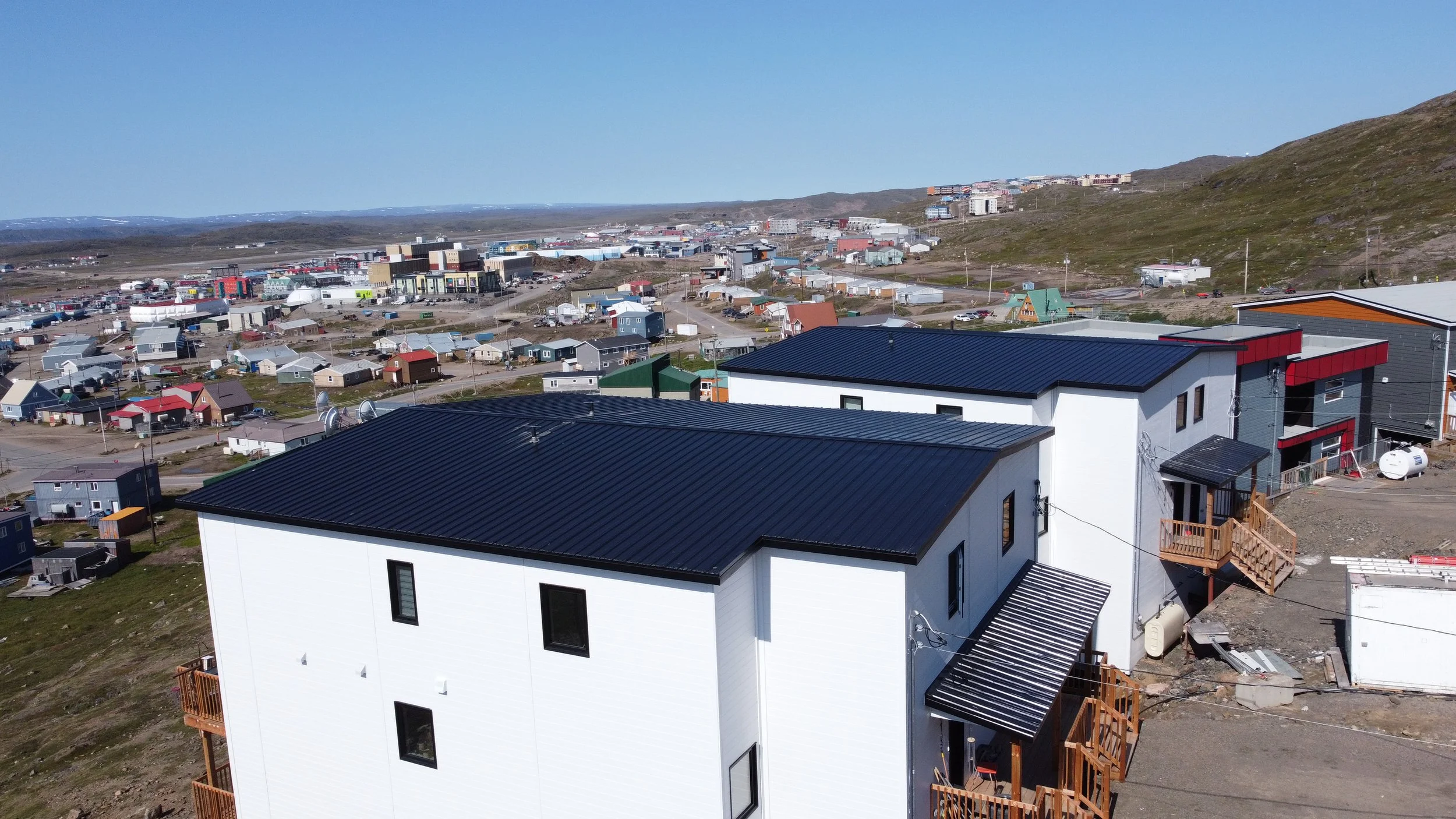
JOAMIE COURT RESIDENCES
IQALUIT, NU
Our team provided pile and framing design for multiple three-storey residences on Joamie Court in Iqaluit, Nunavut, addressing the unique challenges of building in Canada’s Arctic.






These projects utilized conventional light timber framing and engineered lumber to accommodate long clear spans, optimizing both structural integrity and interior space. The foundation design incorporated steel piles rock socketed into bedrock, along with steel beams and cross-bracing for enhanced stability.
One side of the development was built on a steep slope, requiring pile stickups of up to 12 feet to ensure a level and secure foundation. This complex terrain was carefully managed to support the new residences, which contribute much-needed housing to the growing community.
SEE MORE LIKE THIS:
