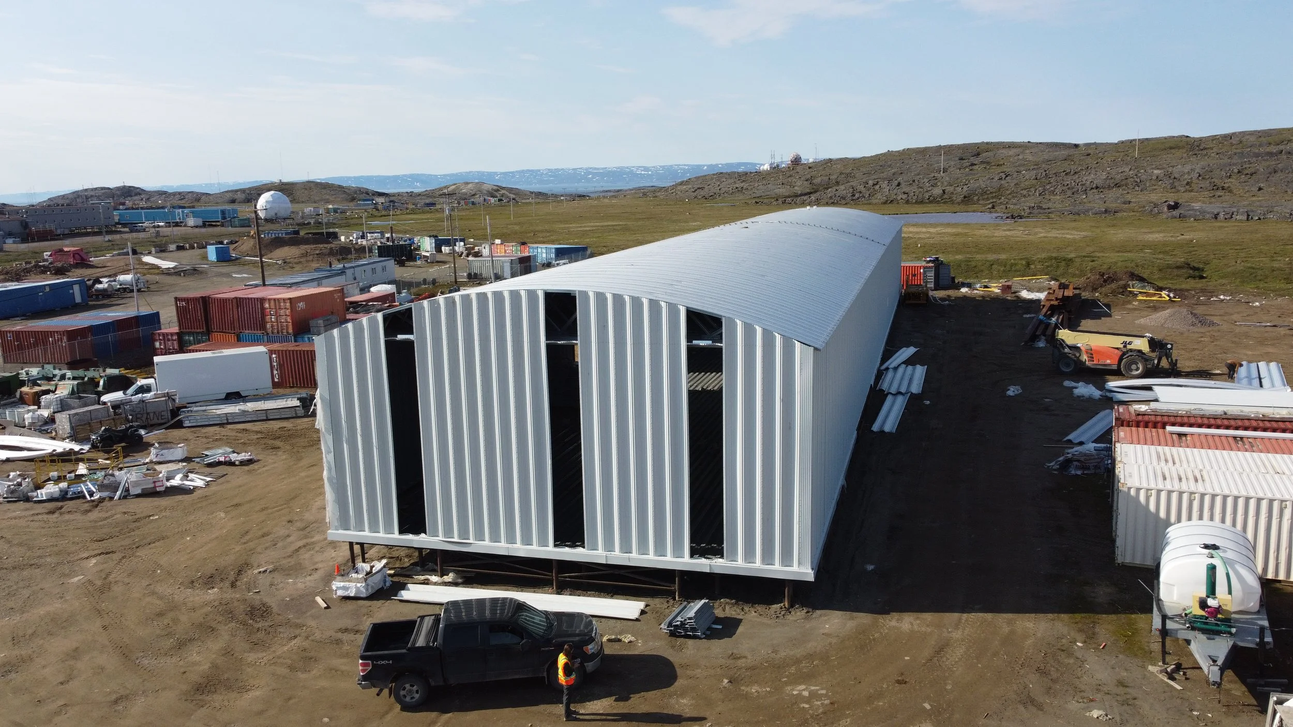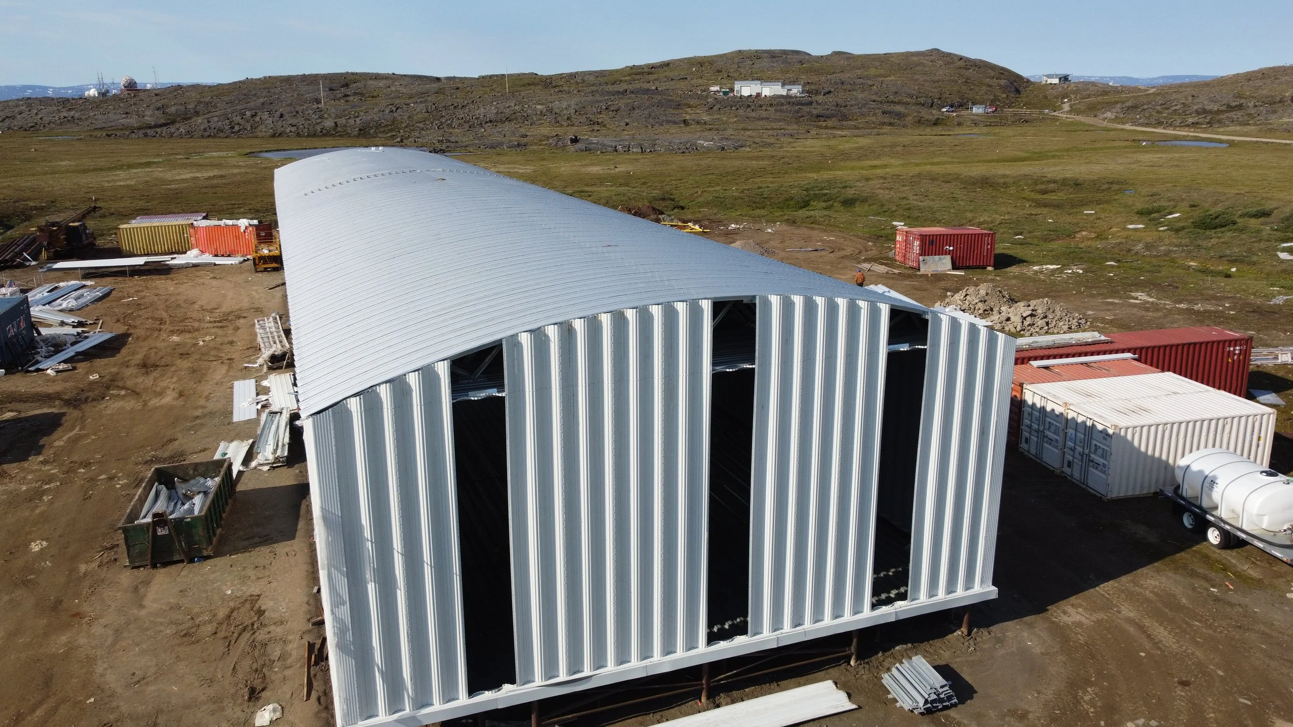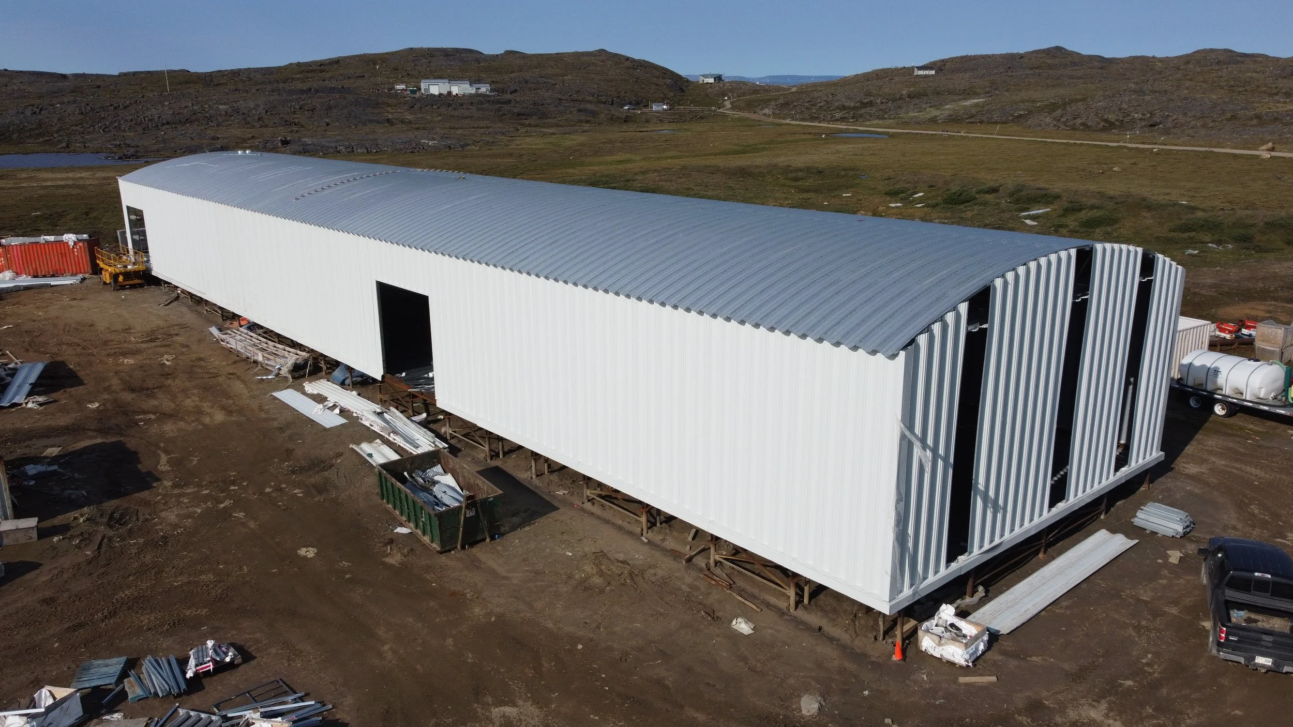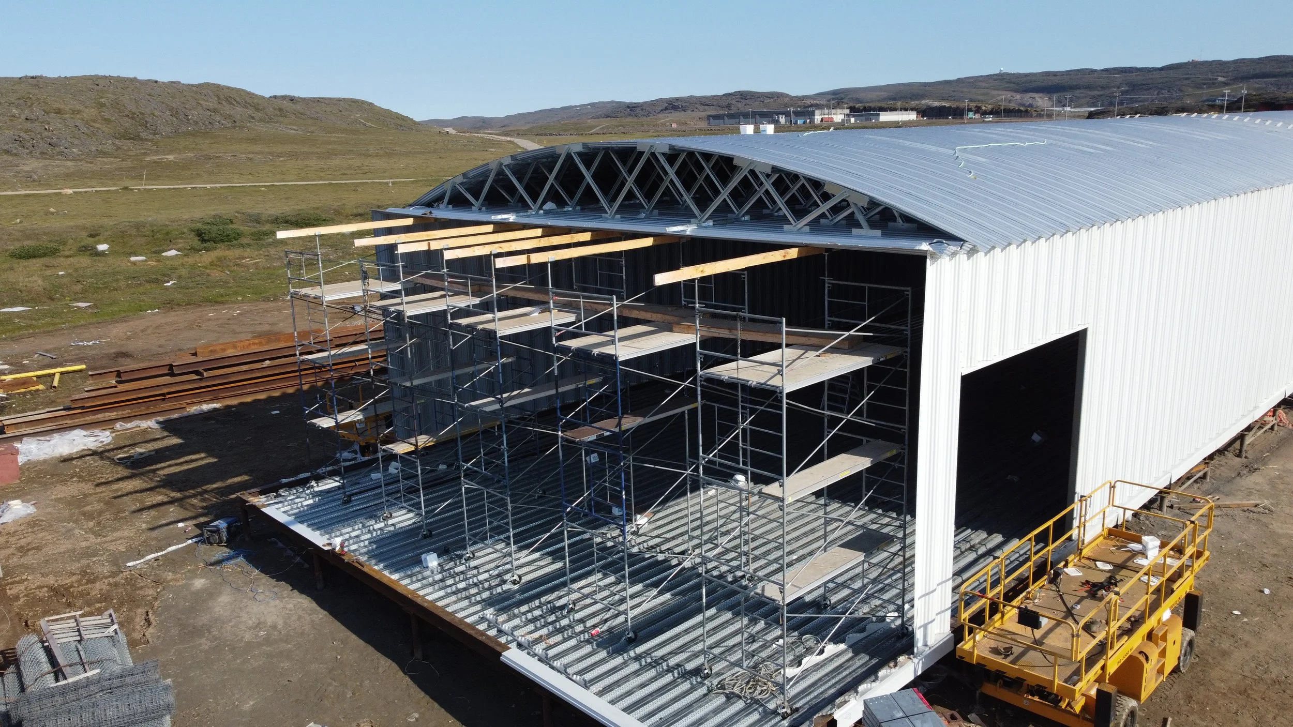
IQALUIT - WAREHOUSE
IQALUIT, NU
This project involved the construction of a 12,200 sq. ft. pre-engineered steel warehouse that was designed to withstand the challenges of the northern climate. Built on a steel pile foundation with a suspended slab, the structure ensures long-term durability and stability in permafrost conditions.






A 2,800 sq. ft. mezzanine was incorporated to provide additional office space and storage, maximizing the functionality of the facility. The warehouse, a pre-engineered Behlen structure, was designed for versatility, accommodating a range of industrial, commercial, and storage needs.
Our team provided comprehensive construction management services, including site visits and final project sign-off, ensuring quality and efficiency from start to finish.
SEE MORE LIKE THIS:
