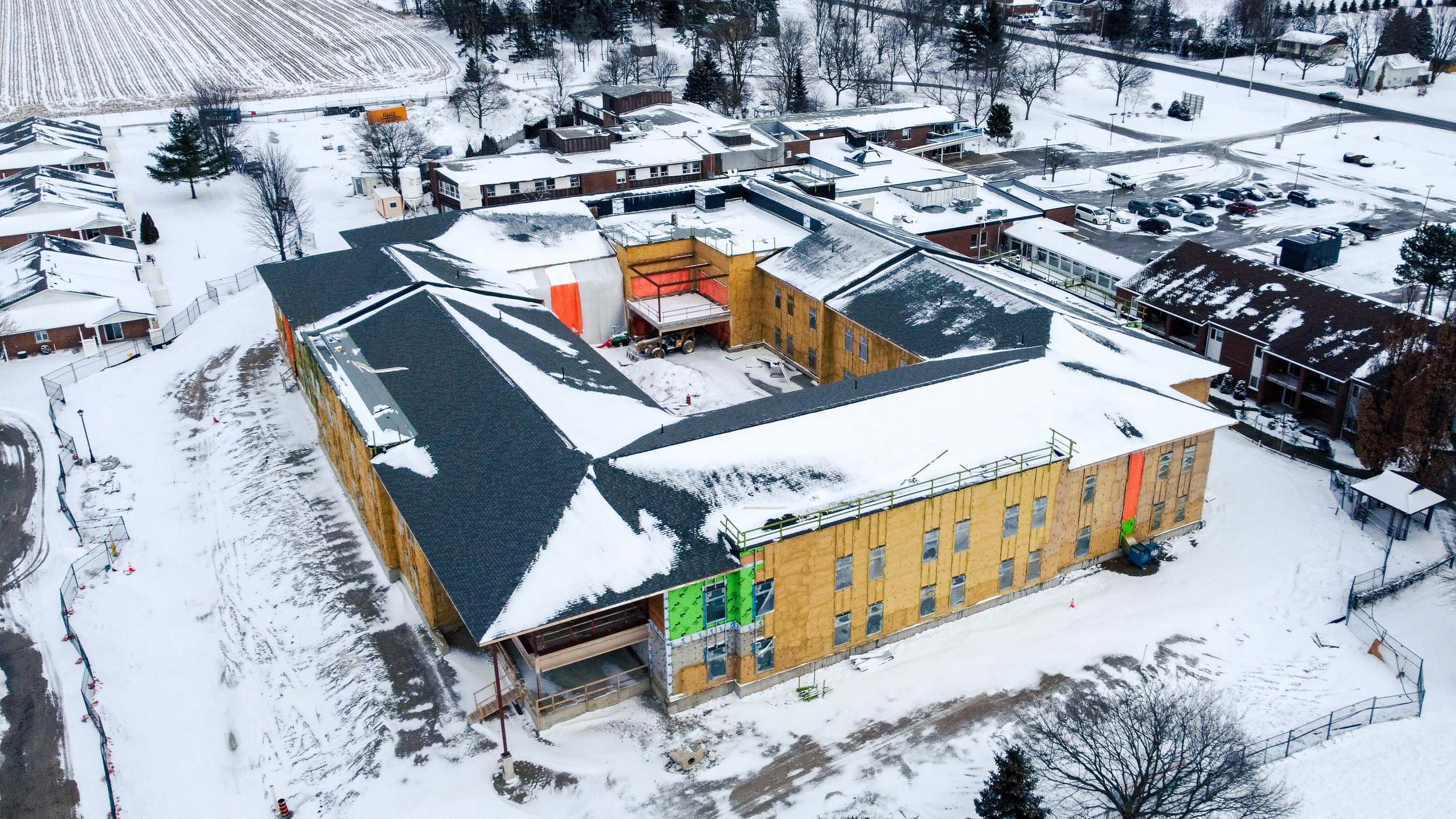
RITZ LUTHERAN VILLA
MITCHELL, ON
The Ritz Lutheran Villa LTC is an impressive addition to the community of Mitchell, Ontario, providing 128 new long-term care units and 50 retirement units across its 68,000 sq. ft. of space. One of the challenges of the project was the need to tie the new addition into the existing structure. The building used a combination of wood roof trusses, masonry and timber structural walls, and precast hollowcore floors.









The Ritz Lutheran Villa LTC's structural design is sustainable and innovative. Wood roof trusses, masonry and timber structural walls, and precast hollowcore floors were used to create an efficient, durable building. The wood trusses are cost-effective and environmentally sustainable, while the masonry and timber walls provide strength, durability, and fire resistance. The lightweight precast hollowcore floors were quickly installed, reducing construction time.
The combination of these structural systems creates a sustainable, and efficient building that benefits the community of Mitchell, Ontario. The Ritz Lutheran Villa LTC is an excellent example of how a thoughtful and innovative approach to construction can result in a high-quality facility that meets the needs of residents and the surrounding community.
SEE MORE LIKE THIS:
