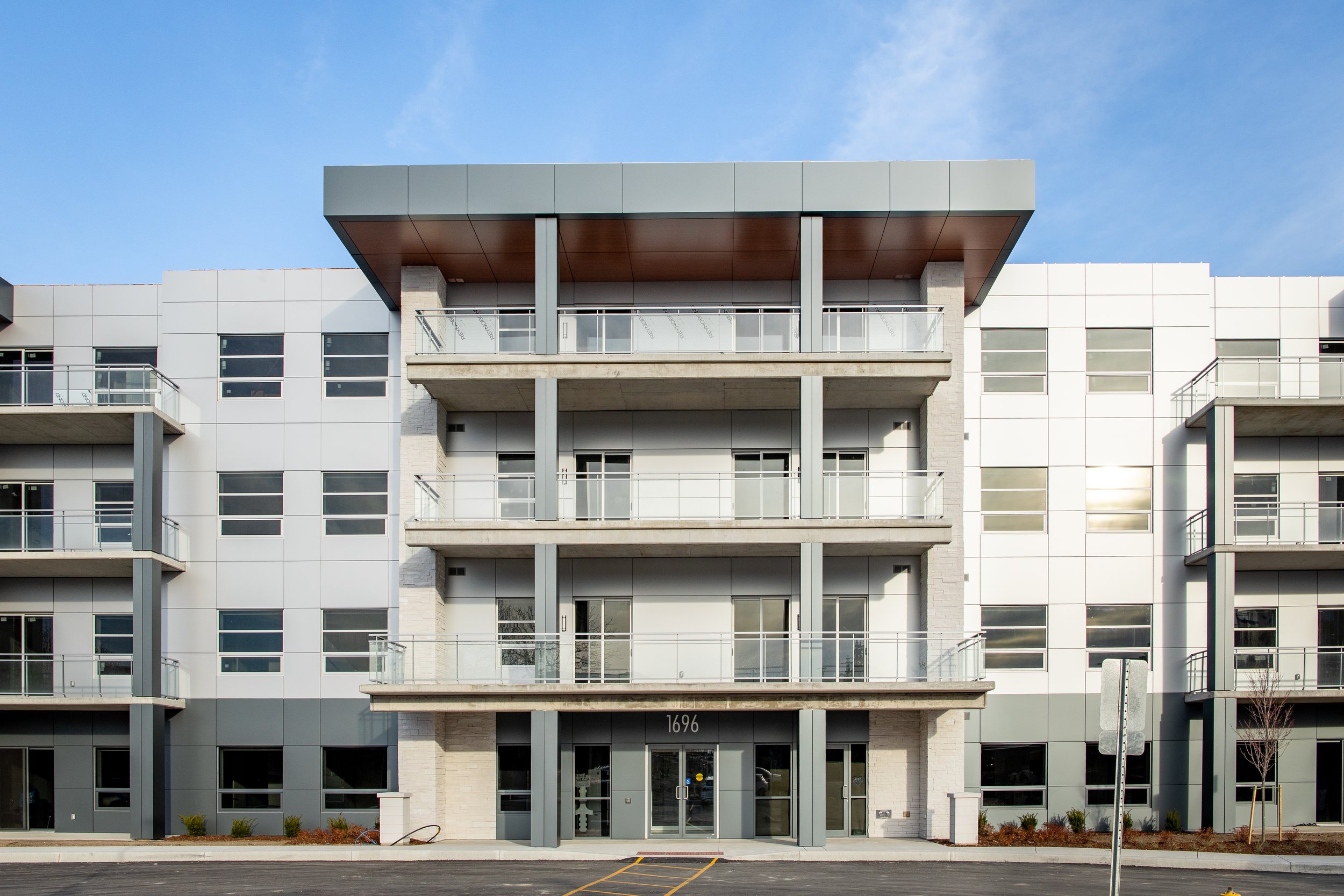
NORTHPOINT II
LONDON, ON
Northpoint II is a modern four-storey building situated in the north end of London. Its open-concept design provides a sense of freedom and space, while the use of high-quality materials and attention to detail demonstrates superior craftsmanship. The building features 43 luxury rental suites with balconies overlooking the city, secure underground parking, and easy access to amenities. Northpoint offers luxurious living that caters to sophisticated tastes.
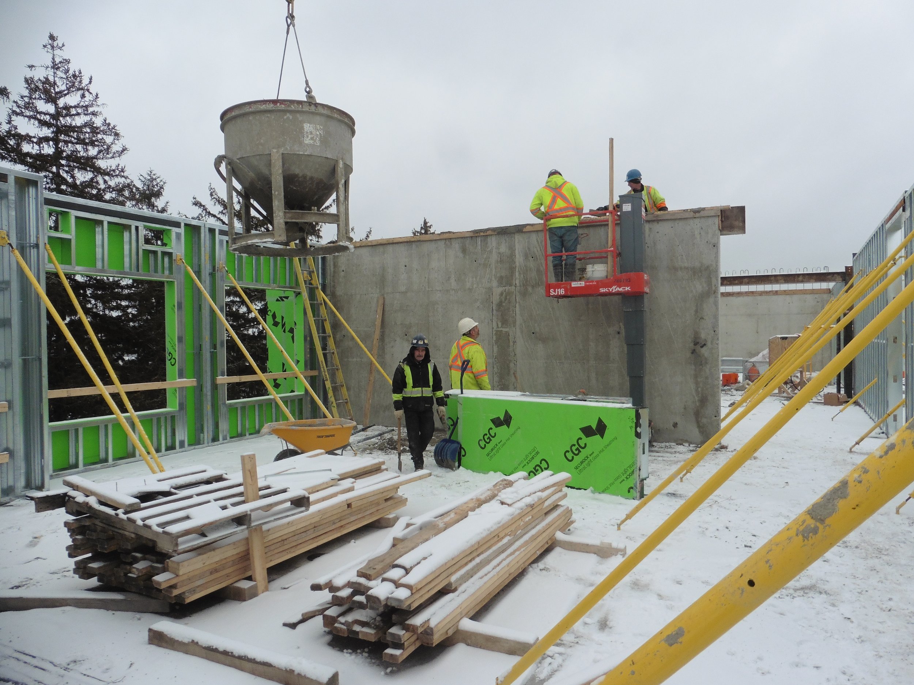
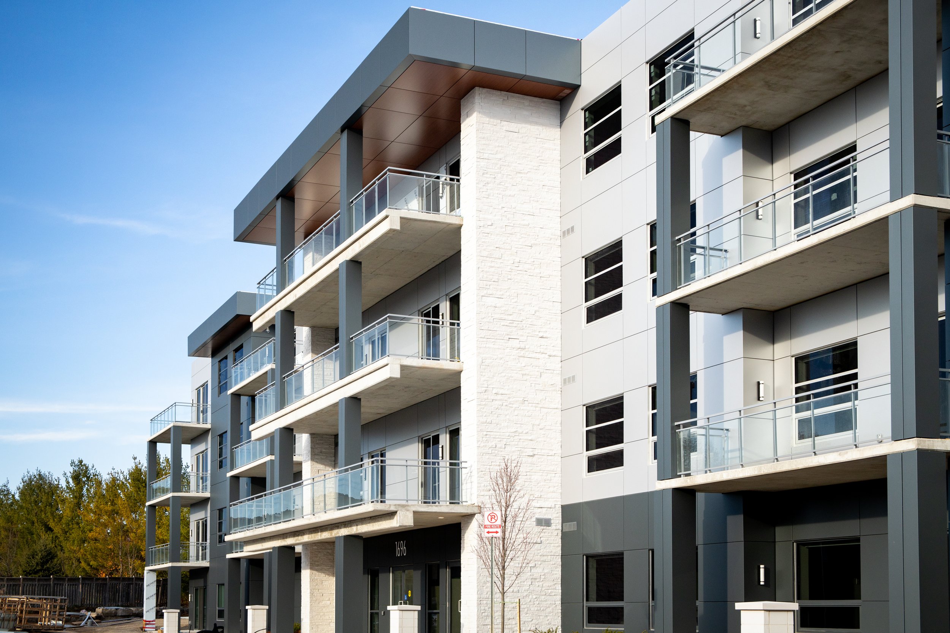

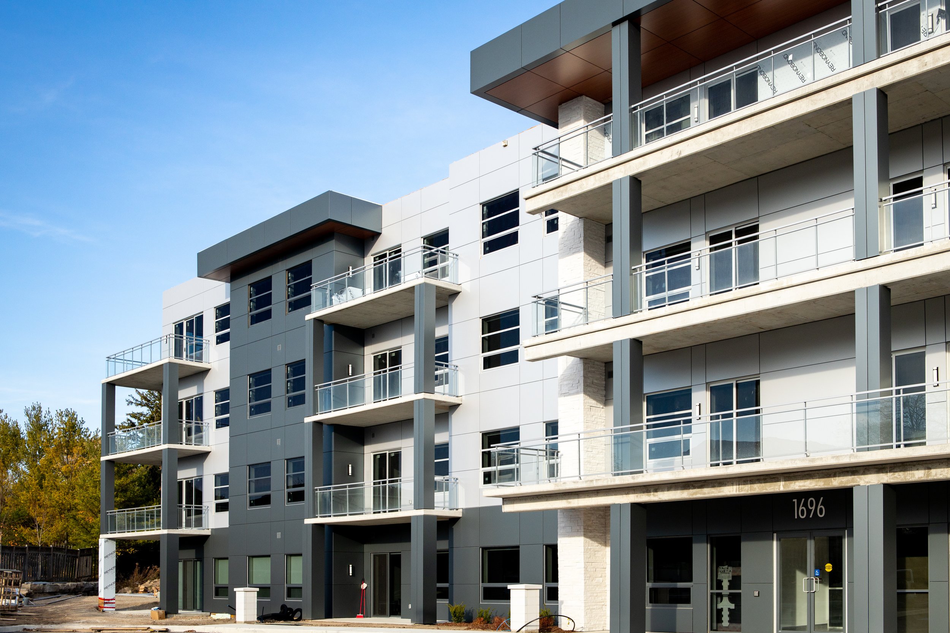

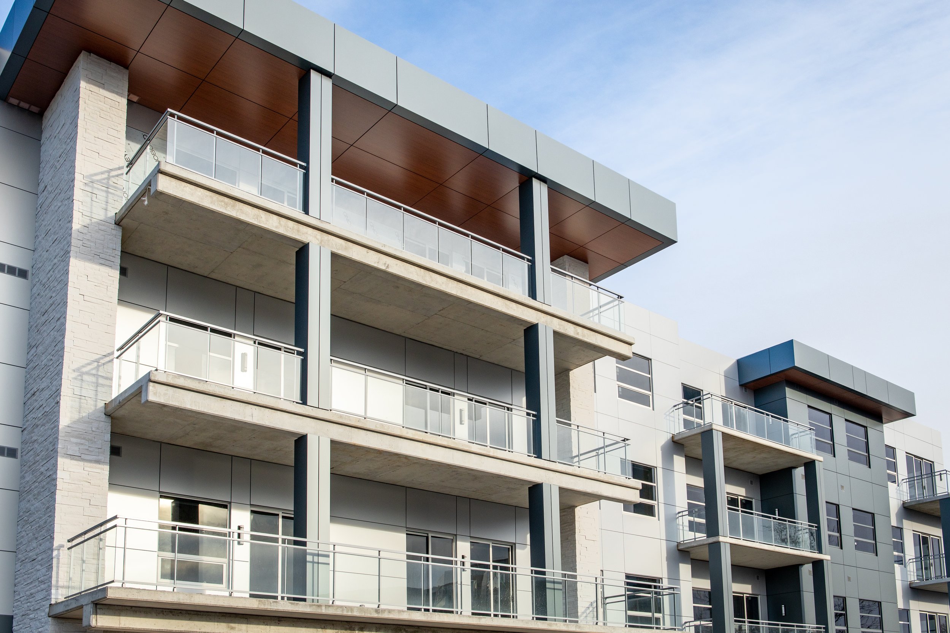

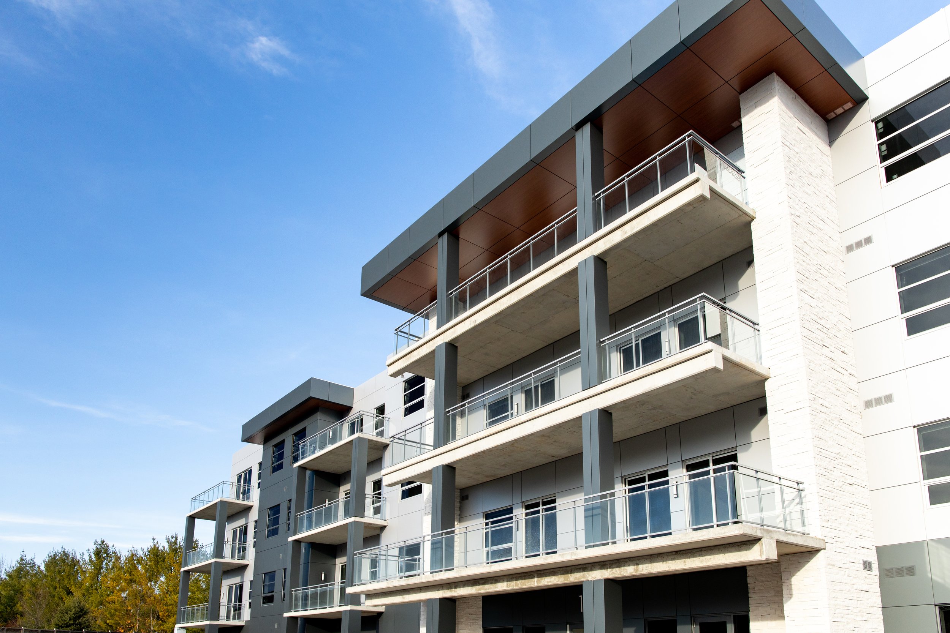
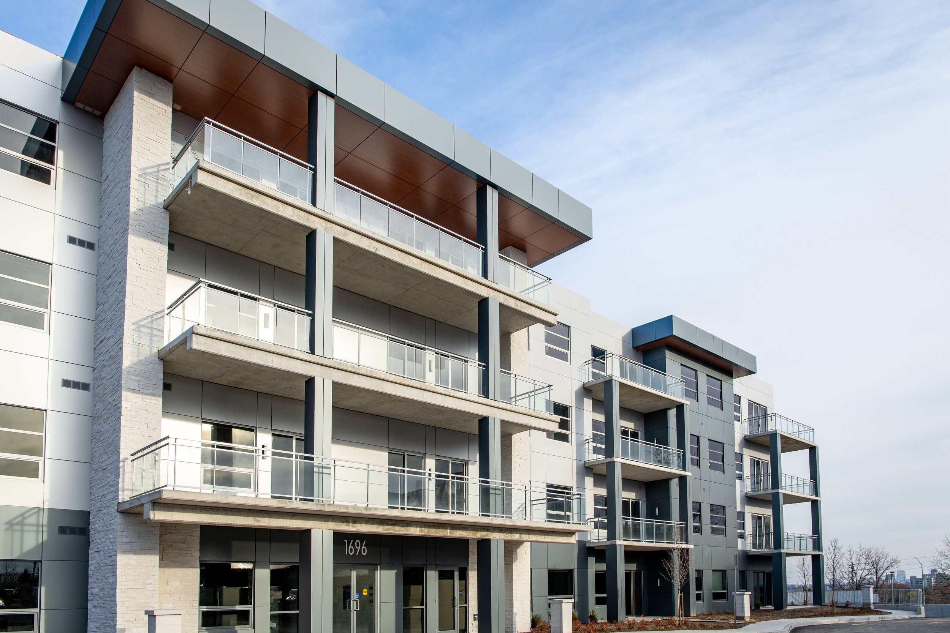
The building is an 80,000 sq. ft., 4-storey residential structure, with 64,000 sq. ft. dedicated to residential usage and 16,000 sq. ft. to underground parking. The structural system used cast-in-place concrete shear walls, load-bearing steel stud walls, and precast hollowcore floors to enable an accelerated construction schedule.
The ground floor of the structure uses a 24” cast-in-place concrete transfer slab to significantly reconfigure wall locations and create 34 underground parking spaces for residents. Residents gain stunning views of north London from the cast-in-place balconies found throughout the structure.
SEE MORE LIKE THIS:
