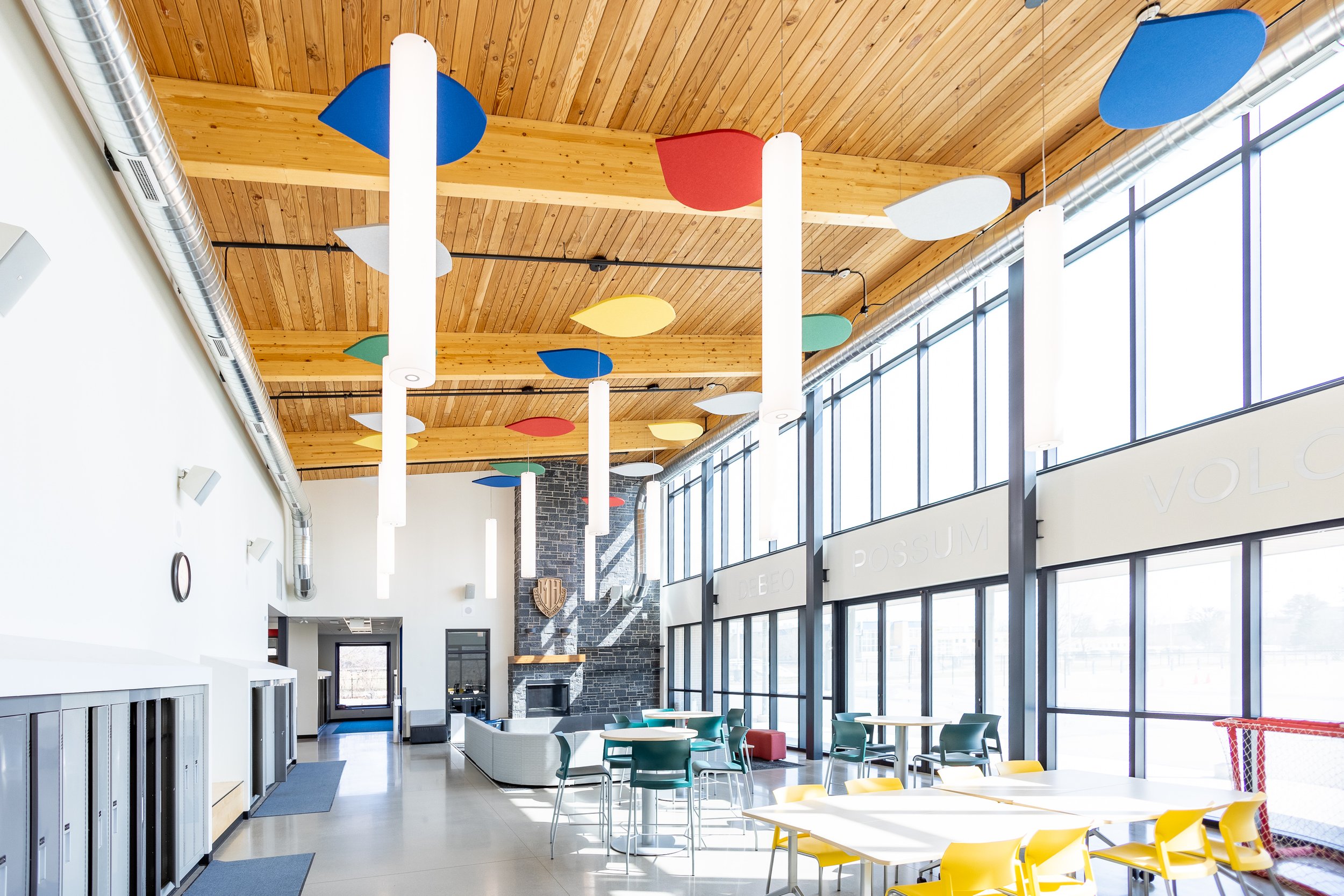
MATTHEWS HALL
LONDON, ON
Matthews Hall launched a campus revitalization that began construction in 2019. The first phase of the revitalization was completed in 2020 and added new gathering spaces, classroom spaces, and a warm, spacious atrium full of natural light from a full-height curtain wall.
The exposed glulam purlins and heavy timber of the roof structure further add to the inviting nature of the atrium. The use of open web steel joists (OWSJ) and steel frames for the classrooms and corridor roof structure allowed for wide, bright spaces for student use. Exterior covered walkways framed using steel beams and columns shelter each entrance of the building.
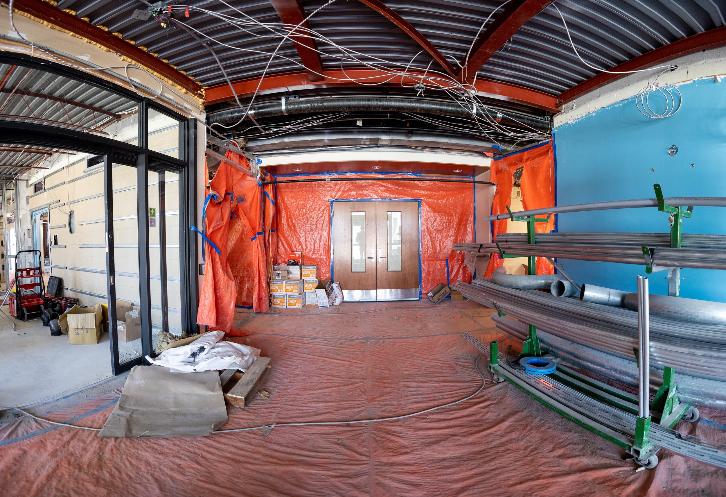

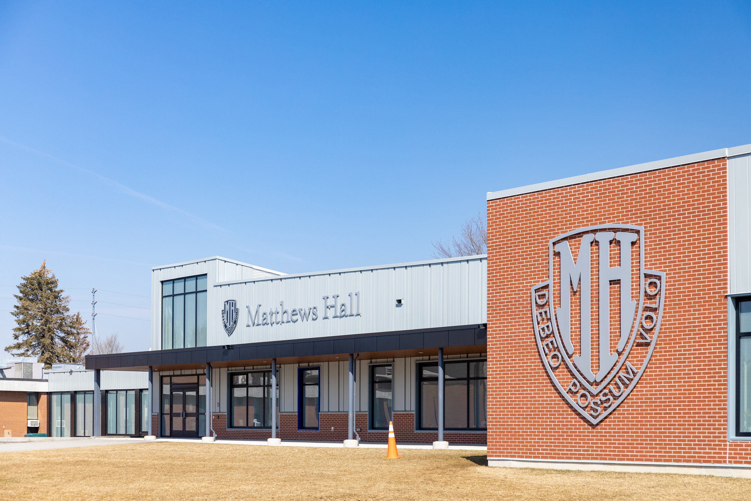
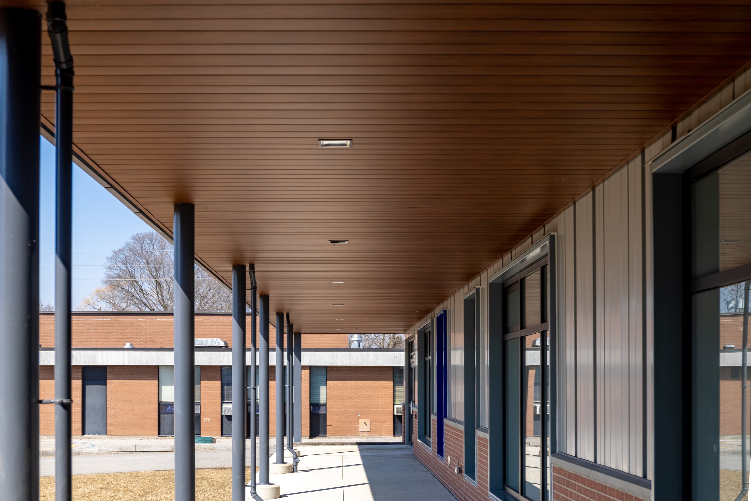
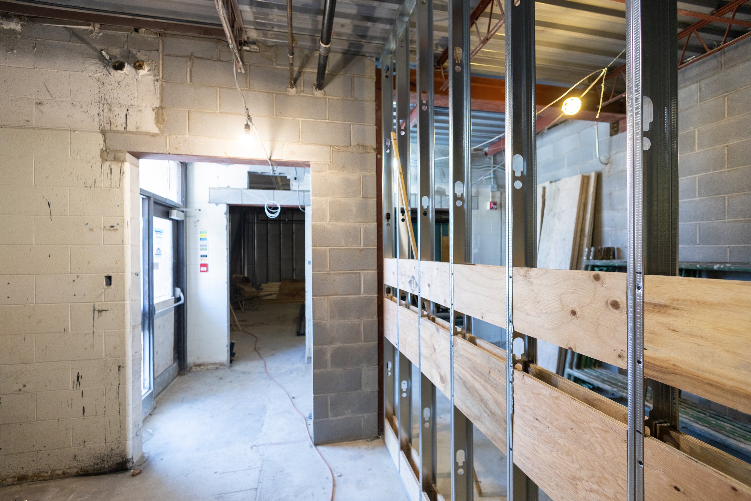
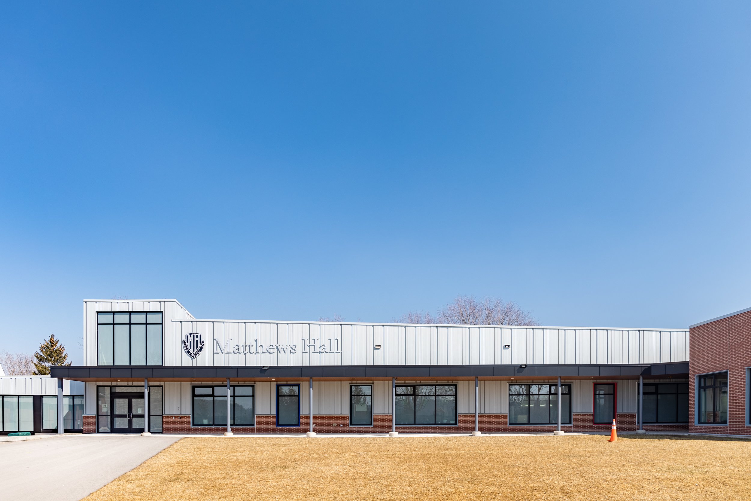
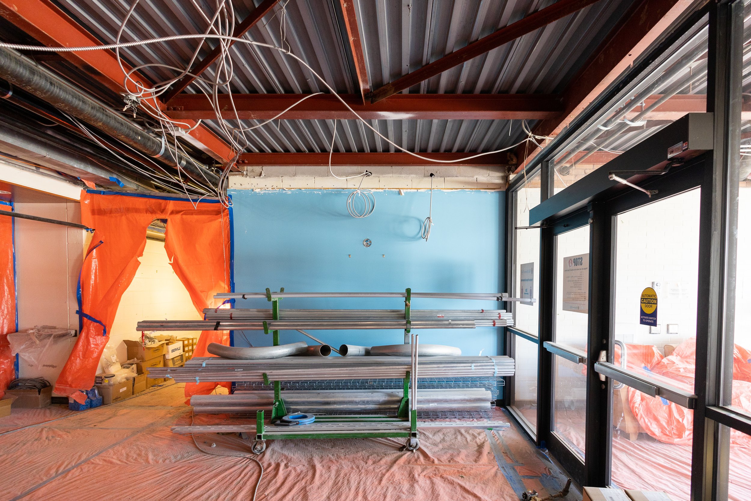
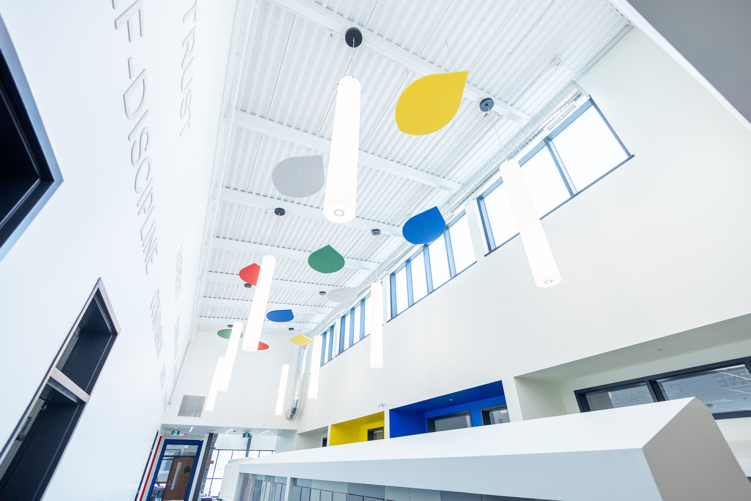
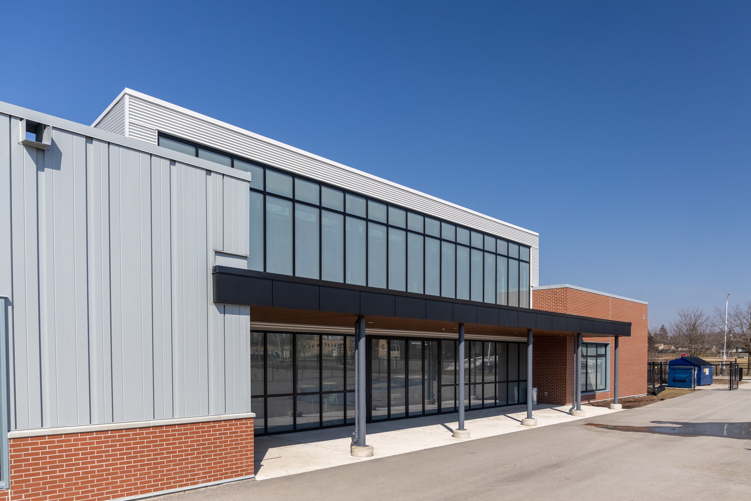
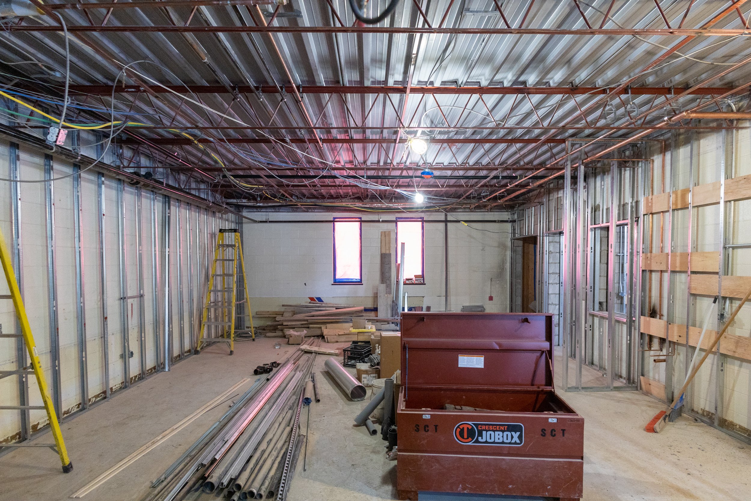
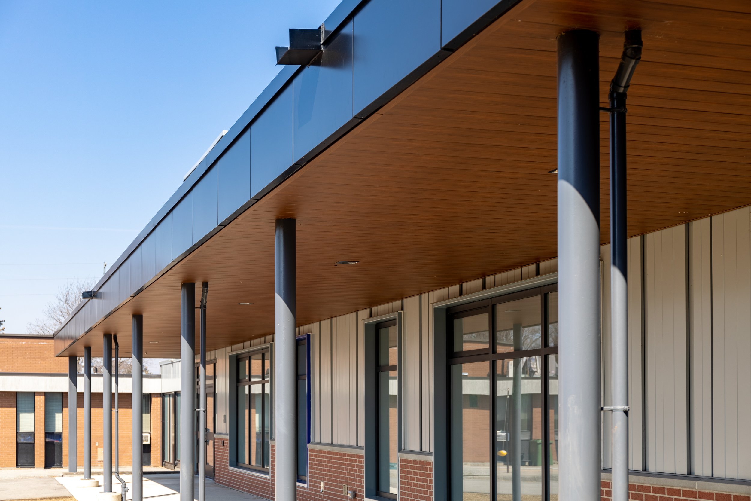
The second phase of the revitalization includes renovations to relocate and refresh the kindergarten and pre-school wing of the building, upgrade the HVAC systems, and add a new canopy and main entrance for this area. The existing classrooms were converted to office and administration spaces.
The existing structure is framed with open web steel joists supported on masonry, including some brick masonry. New steel frame lines have been added to facilitate the updated floor plan. The goal of the second phase is to match the appearance and openness of the first phase.
SEE MORE LIKE THIS:
