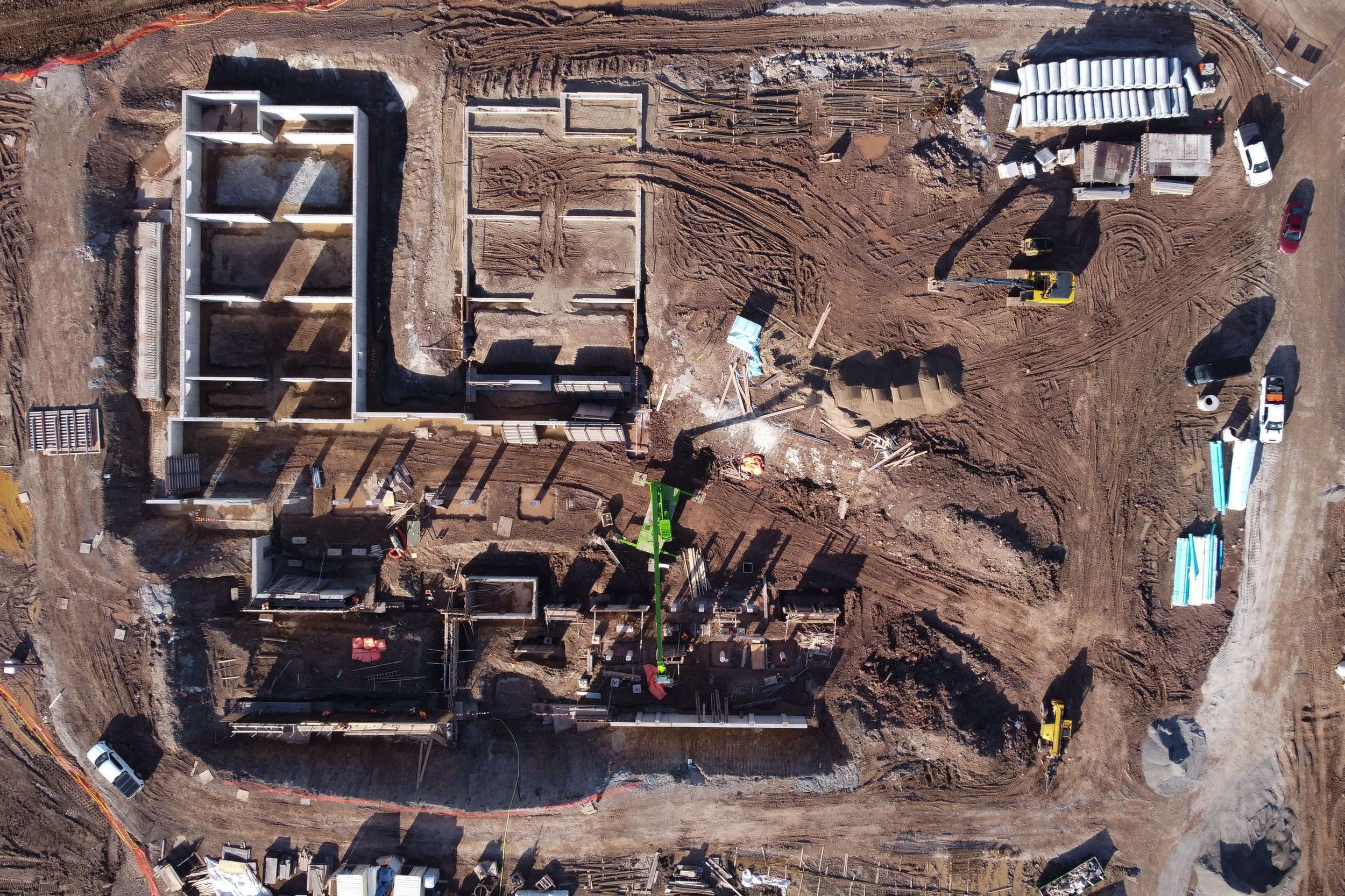
MILTON LONG TERM CARE
MILTON, ON
The new long term care home in Milton, ON is the first phase of a multi-structure site filling the significant need for long term care and retirement residences. The first phase is a 140,000 sq. ft., three storey structure that provides beds for 192 long term care residents. The basement also contains a Living Classroom to enable hands on, practical learning for nearby students of programs related to long term care. It aims beyond simply providing a room to stay in, but also focuses on building a vibrant community through communal spaces that enrich residents.
Main Street and its amenities lie at the centre of building community. The library, café, salon, and spiritual and community centres form the heart of a village where residents build bonds and friendships with their neighbours. These community hubs are brilliantly lit with natural light by a large central skylight, encouraging residents to come down, stay, and mingle.

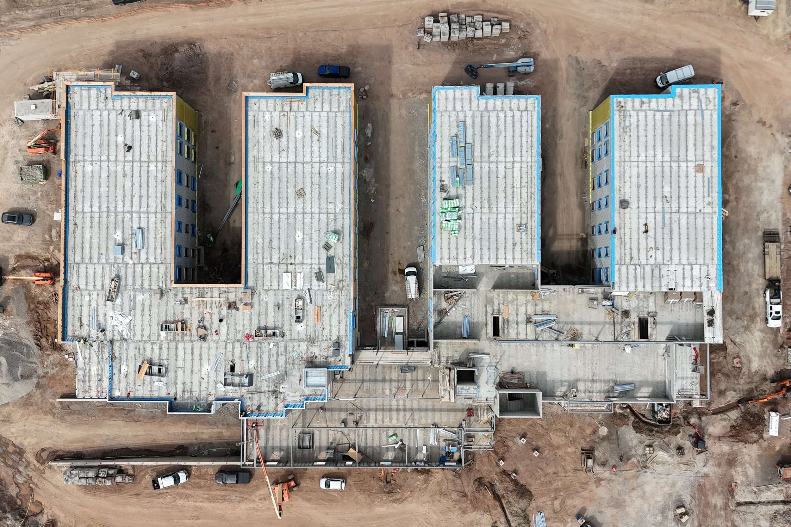

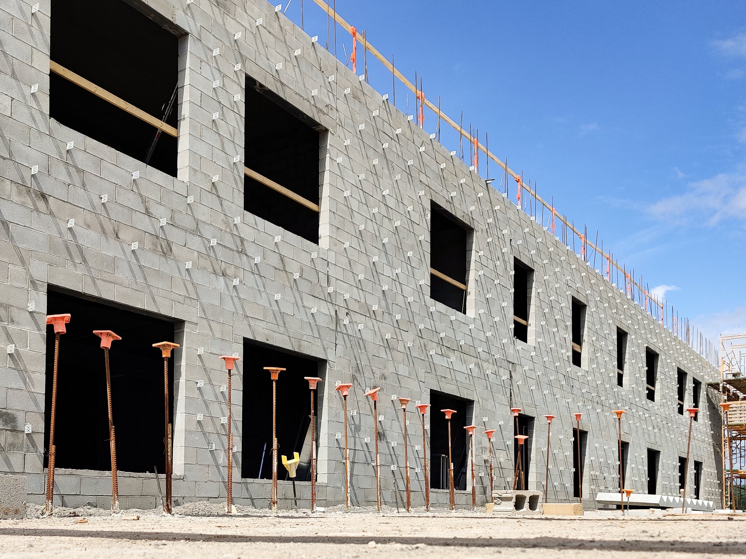
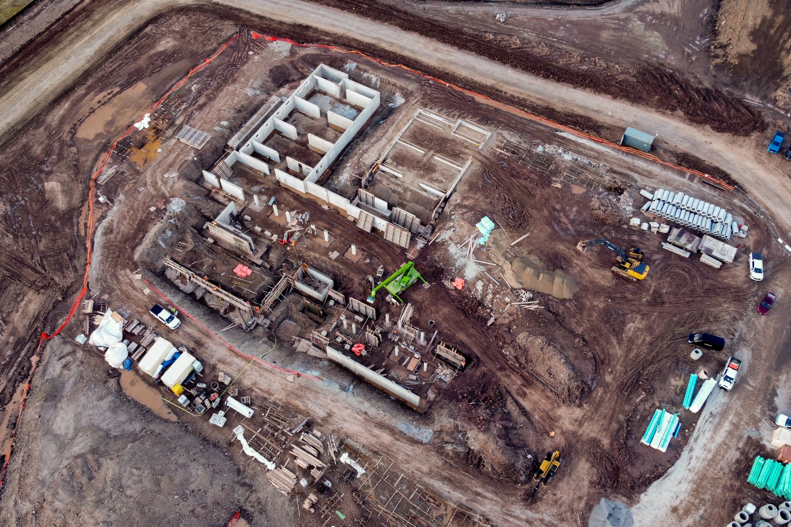
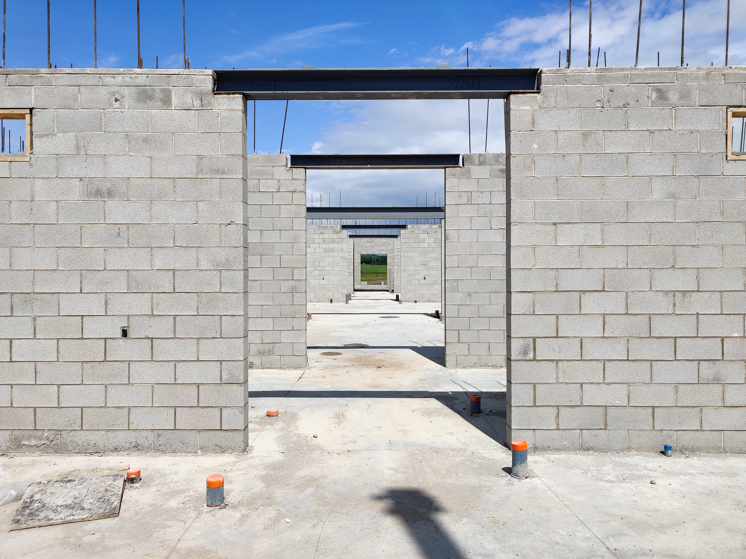

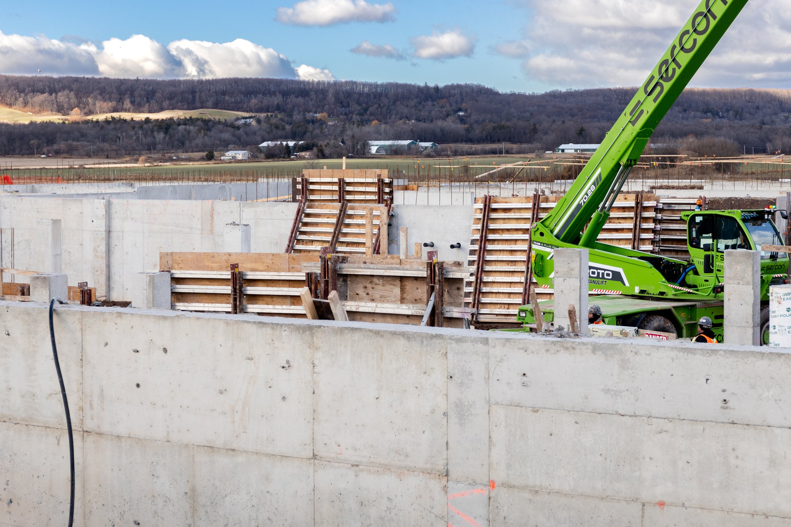
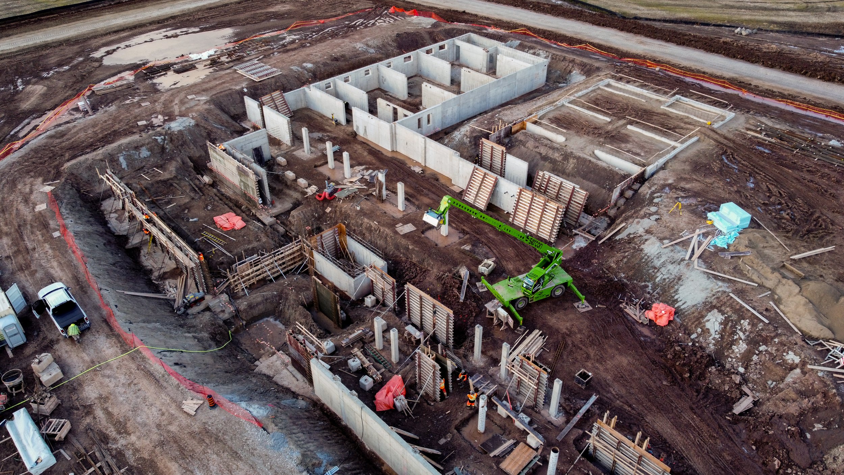
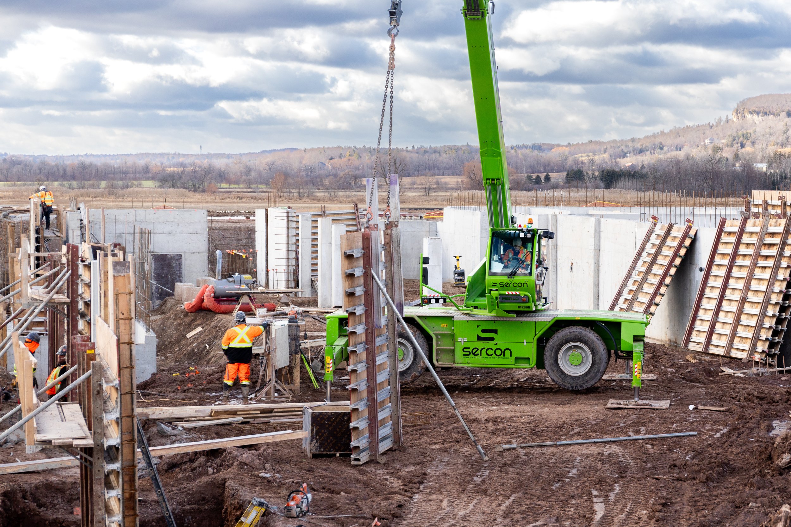
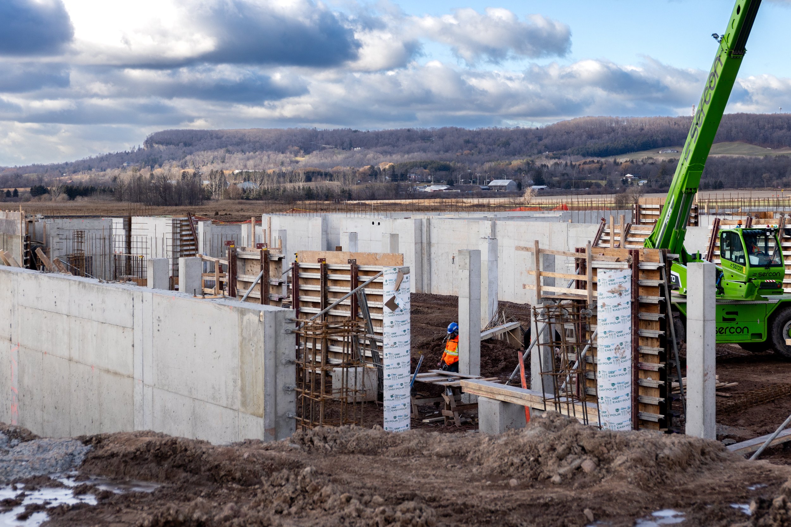
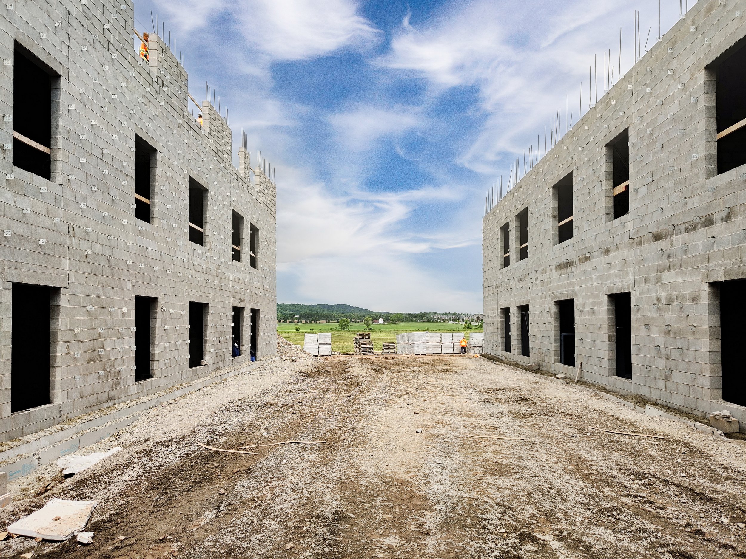
The new building structure is aimed at durability and efficiency. The floor system consists of precast hollowcore planks supported primarily on reinforced masonry shear and bearing walls. The roof of Main Street is made of light gauge steel roof trusses supported by structural steel beams and columns. Both systems were supported by traditional cast-in-place concrete foundations. The size of the structure necessitated an expansion joint, which was carefully detailed with paired or cantilevered elements and sliding bearings to minimize impacts on the structure while avoiding water intrusion and building envelope issues. The resilient construction and careful detailing ensure this structure will house and support the community for many years to come.
SEE MORE LIKE THIS:
