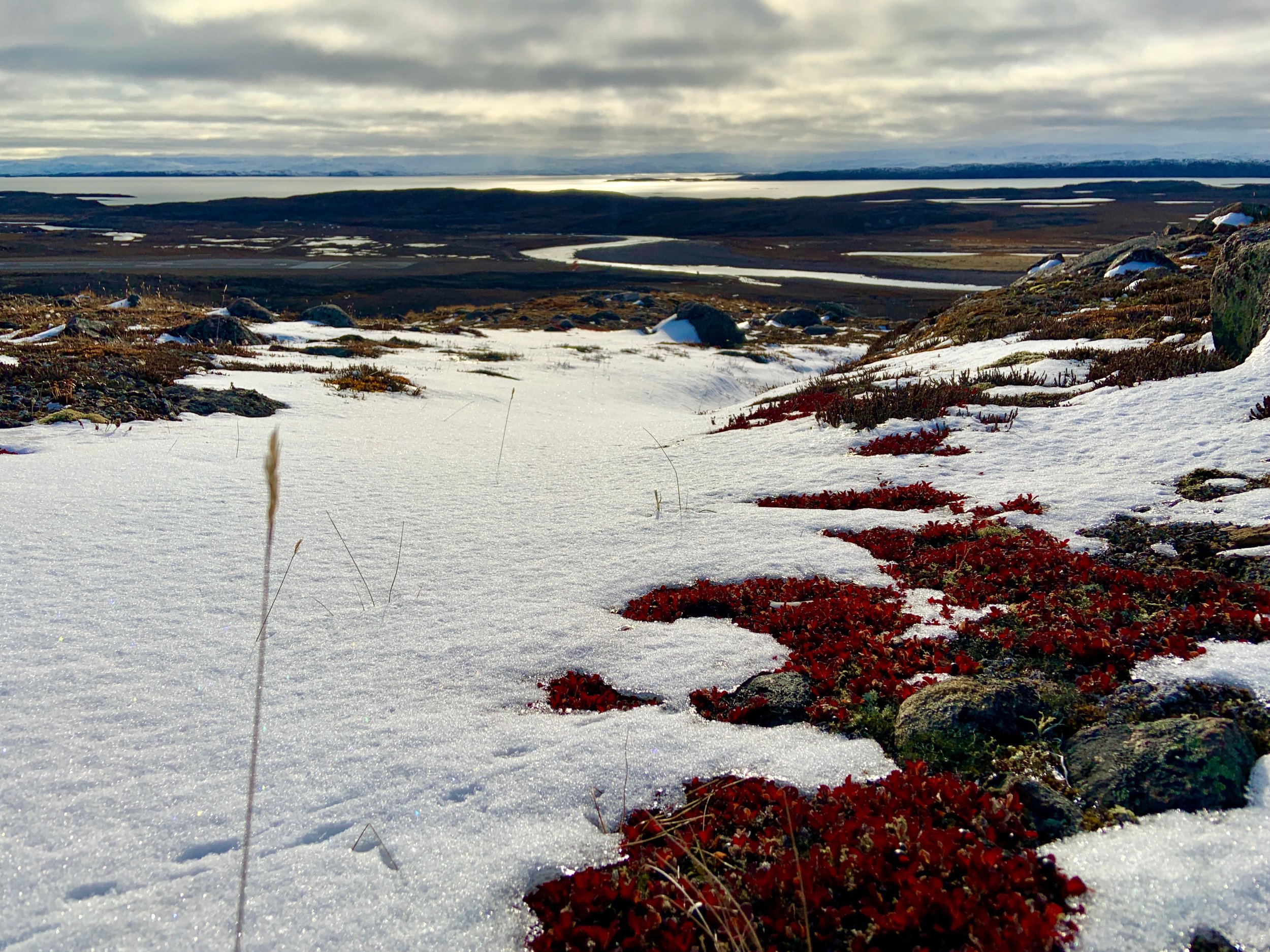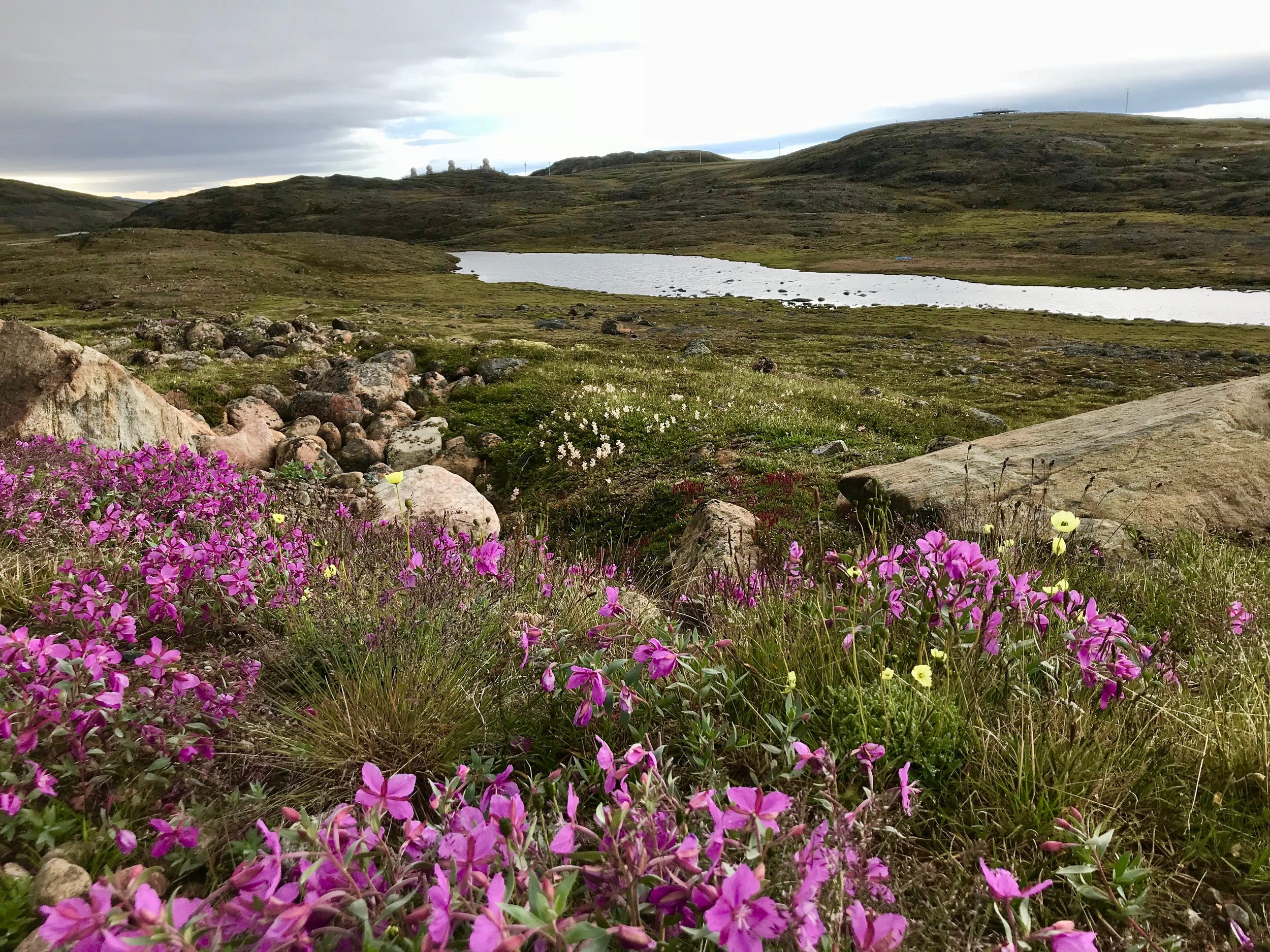What experience has taught us about working in Canada’s High Arctic and remote communities
With decades of combined real-world experience in Canada’s High Arctic, Gray & Fick has the on-the-job training to navigate the unique challenges posed by construction in remote communities. Although the basic principles that govern structural engineering are present in Canada’s High Arctic, a team experienced in the north is far more equipped to navigate the specific challenges that these projects present. A few of the key differences found while working in this environment include scarcity of building materials common to southern construction, design for construction on permafrost, strict design timelines, sustainability of buildings subjected to harsh environments, and designing to the strengths of the local workforce.
Unlike working in densely populated communities, remote communities do not hold stock of many materials for new infrastructure. Almost all materials required to build structures in Canada’s High Arctic need to be brought in by sealift. Further complicating the process is the limited window with which materials can be shipped in by sealift which makes delivering projects on-time absolutely critical. Experienced teams working in this environment understand how imperative it is to have drawings that are well coordinated to limit unforeseen and costly changes during construction. Limited access to material plays into many design decisions. Teams with experience in Arctic construction understand the need in selecting versatile standard design materials that can be used in many situations and adapted should construction challenges be encountered.
As leading experts in permafrost foundation design techniques, we would need a separate blog post to adequately cover the topic. Nevertheless, it is important to note that a structure designed to be supported by conventional permafrost foundations (steel piles) requires special consideration. Buildings designed on traditional concrete based foundation systems typically used in southern Canada gather large loads together and then transfer those loads into the soil at discrete locations. Structures designed for permafrost foundations actually do the opposite, and should be designed such that they spread the load to a network of small foundation elements. This design methodology that runs counter to traditional foundation design remains one of the most common issues we encounter when acting as third-party permafrost foundation engineers.
Building sustainability encompasses not just the material selected but also the energy efficiency of the materials and how the structure reacts to extreme environmental conditions. Designing with natural insulating materials such as timber construction is typically preferred, though not always feasible, especially with larger structures. Experienced structural design teams are armed with typical details that limit thermal bridging to reduce the overall building’s energy consumption and improve energy efficiency. Limiting thermal bridging and accounting for the environmental extremes at the design stage creates structures with long service lives and lower maintenance requirements.
Too often overlooked is the use of local trades in Arctic based construction projects. The residents of Canada’s High Arctic are home to some of the most skilled tradespeople in our country. Skilled design teams have a good understanding of the strengths found in remote communities and will design structures to maximize local labour use. Designing to the skill sets already present in these communities reduces costly travel and lodging expenses and increases the economic wellbeing of the local community, as well as enabling easier long term maintenance of the buildings.
Although we have only scratched the surface of this topic, we hope this highlights the need for selecting an experienced consulting team for your next construction project in Canada's High Arctic.









